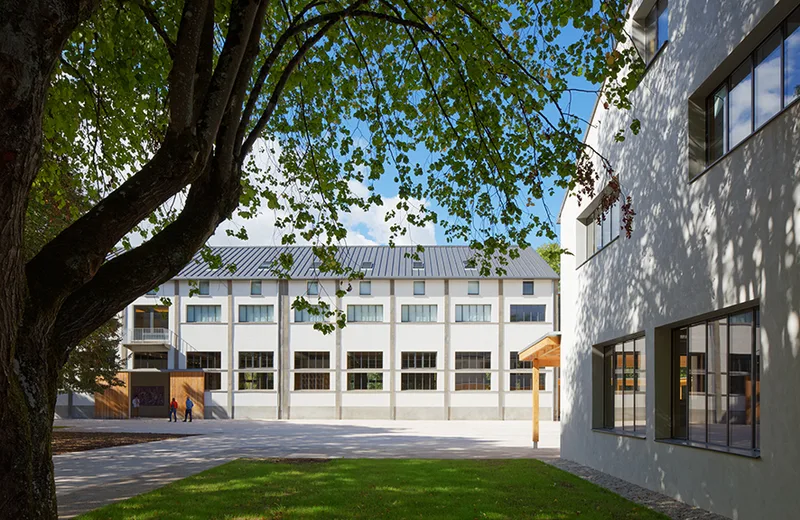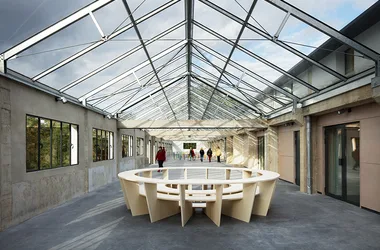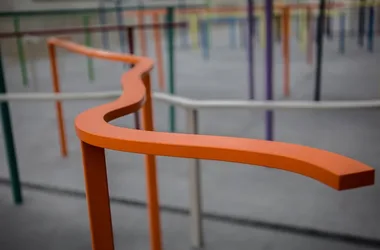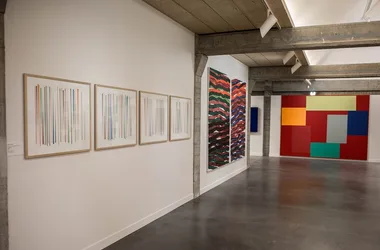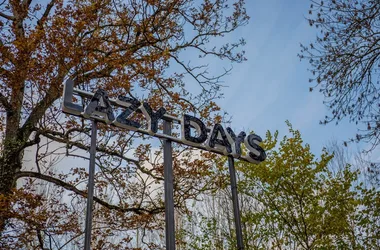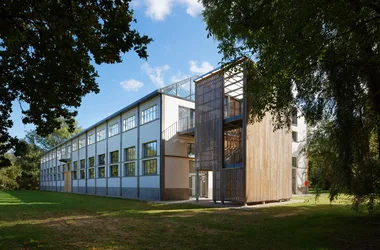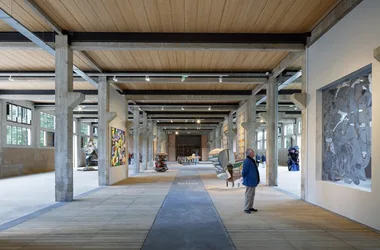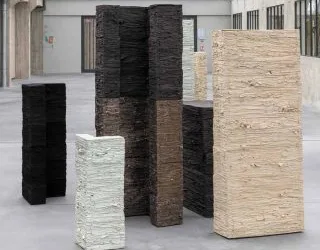Accueil Organise your stay Visits Museums & interpretation centres Les Tanneries – Centre d’Art Contemporain
Rehabilitated by a project that respects the spaces and their nature, the former tanneries house the art centre, which has important spaces for promotion and exhibition: approximately 2500 m² for a height of ~6 m and a large gallery of 500 m² located on the first floor.
Descriptif patrimoine :
Rehabilitated by a project that respects the spaces and their nature, designed by the architect Bruno Gaudin, the former tanneries housing the art centre cover volumes and features directly related to the industrial uses that motivated them.
The art centre has important spaces for promotion and exhibition: approximately 2500 m² for a height of ~6 m and a large gallery of 500 m² located on the first floor.
The public travels through a production platform and discovers an art in progress. The visit is organized around this production of works, it is built through the notions of workshop and factory, a valorization of the gesture in its artistic, political and social acceptance.
The art centre has important spaces for promotion and exhibition: approximately 2500 m² for a height of ~6 m and a large gallery of 500 m² located on the first floor.
The public travels through a production platform and discovers an art in progress. The visit is organized around this production of works, it is built through the notions of workshop and factory, a valorization of the gesture in its artistic, political and social acceptance.
Descriptif patrimoine centre :
Rehabilitated by a project that respects the spaces and their nature, designed by the architect Bruno Gaudin, the former tanneries housing the art centre cover volumes and features directly related to the industrial uses that motivated them.
The art centre has important spaces for promotion and exhibition: approximately 2500 m² for a height of ~6 m and a large gallery of 500 m² located on the first floor.
The public travels through a production platform and discovers an art in progress. The visit is organized around this production of works, it is built through the notions of workshop and factory, a valorization of the gesture in its artistic, political and social acceptance.
The art centre has important spaces for promotion and exhibition: approximately 2500 m² for a height of ~6 m and a large gallery of 500 m² located on the first floor.
The public travels through a production platform and discovers an art in progress. The visit is organized around this production of works, it is built through the notions of workshop and factory, a valorization of the gesture in its artistic, political and social acceptance.
Descriptif patrimoine site :
Rehabilitated by a project that respects the spaces and their nature, designed by the architect Bruno Gaudin, the former tanneries housing the art centre cover volumes and features directly related to the industrial uses that motivated them.
The art centre has important spaces for promotion and exhibition: approximately 2500 m² for a height of ~6 m and a large gallery of 500 m² located on the first floor.
The public travels through a production platform and discovers an art in progress. The visit is organized around this production of works, it is built through the notions of workshop and factory, a valorization of the gesture in its artistic, political and social acceptance.
The art centre has important spaces for promotion and exhibition: approximately 2500 m² for a height of ~6 m and a large gallery of 500 m² located on the first floor.
The public travels through a production platform and discovers an art in progress. The visit is organized around this production of works, it is built through the notions of workshop and factory, a valorization of the gesture in its artistic, political and social acceptance.
price
Free rate
services
equipment
