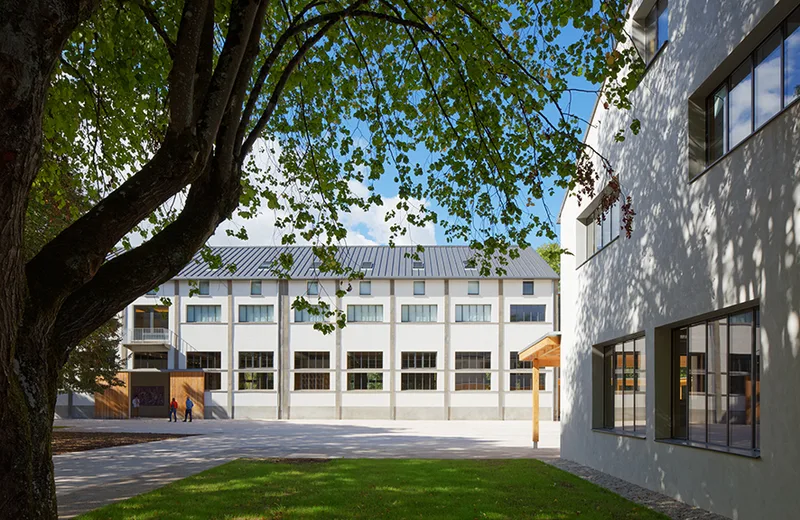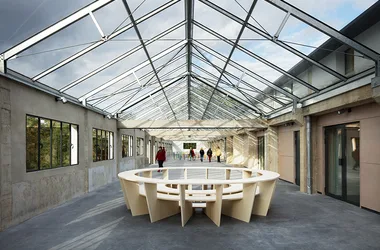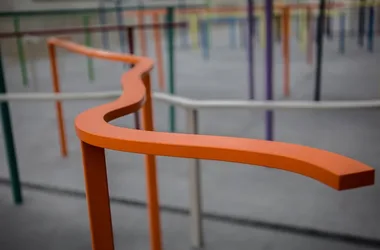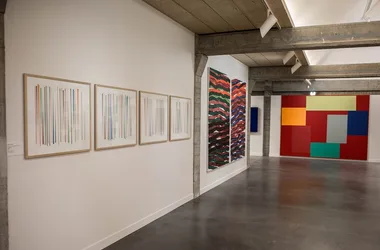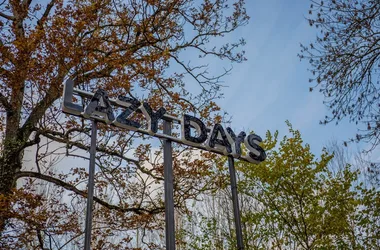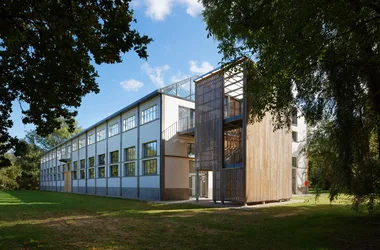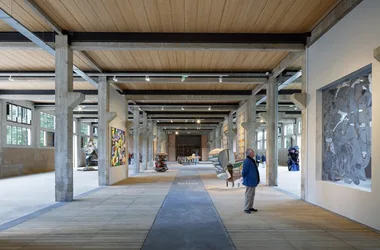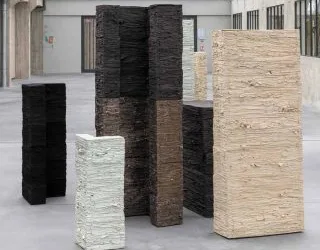Accueil Organise your stay Visits Museums & interpretation centres Les Tanneries – Centre d’Art Contemporain
About the monument :
Rehabilitated by a project that respects the spaces and their nature, designed by the architect Bruno Gaudin, the former tanneries housing the art centre cover volumes and features directly related to the industrial uses that motivated them.
The art centre has important spaces for promotion and exhibition: approximately 2500 m² for a height of ~6 m and a large gallery of 500 m² located on the first floor.
The public travels through a production platform and discovers an art in progress. The visit is organized around this production of works, it is built through the notions of workshop and factory, a valorization of the gesture in its artistic, political and social acceptance.
The art centre has important spaces for promotion and exhibition: approximately 2500 m² for a height of ~6 m and a large gallery of 500 m² located on the first floor.
The public travels through a production platform and discovers an art in progress. The visit is organized around this production of works, it is built through the notions of workshop and factory, a valorization of the gesture in its artistic, political and social acceptance.
About the garden/park :
Rehabilitated by a project that respects the spaces and their nature, designed by the architect Bruno Gaudin, the former tanneries housing the art centre cover volumes and features directly related to the industrial uses that motivated them.
The art centre has important spaces for promotion and exhibition: approximately 2500 m² for a height of ~6 m and a large gallery of 500 m² located on the first floor.
The public travels through a production platform and discovers an art in progress. The visit is organized around this production of works, it is built through the notions of workshop and factory, a valorization of the gesture in its artistic, political and social acceptance.
The art centre has important spaces for promotion and exhibition: approximately 2500 m² for a height of ~6 m and a large gallery of 500 m² located on the first floor.
The public travels through a production platform and discovers an art in progress. The visit is organized around this production of works, it is built through the notions of workshop and factory, a valorization of the gesture in its artistic, political and social acceptance.
price
Free rate
FAQ
⏱️ How long does the average visit last?
The average length of the visit has not yet been specified. We advise you to contact the site directly to get an idea of how long you should allow.
🐾 Can I share this visit with my pet?
We have not yet been informed whether pets are allowed. To find out whether pets are allowed on site (on a lead, in outdoor areas, etc.), we advise you to contact the service provider directly. The information sheet will be updated as soon as we have more details.
🍽️ Can I eat on site during my visit?
Unfortunately, there is no on-site catering service. We advise you to plan a meal nearby or bring a picnic if conditions permit.
🛜 What facilities and services are available on site during my visit?
A number of facilities and services are available on site to make your visit more enjoyable:
Parking
♿ I have a disability, is the site accessible?
The site has not yet been accredited with the Tourisme & Handicap label.
To find out whether a visit is possible for your specific needs, we recommend that you contact the service provider directly. We will update the information as soon as we receive new information.
